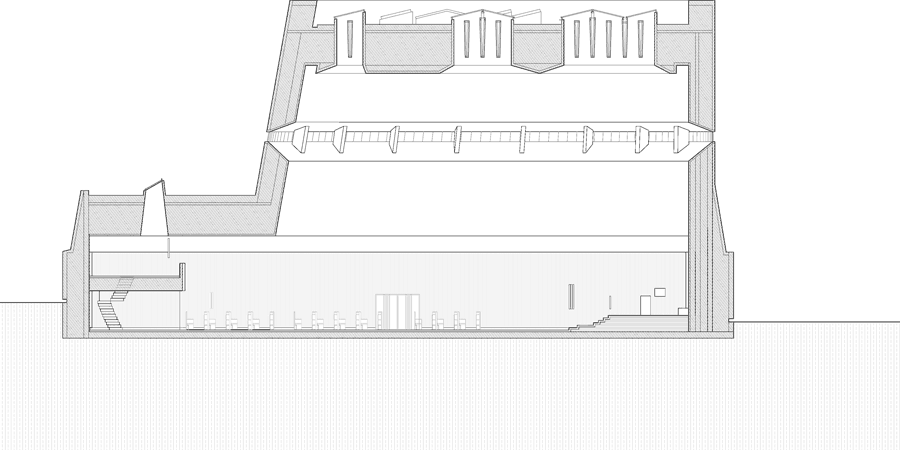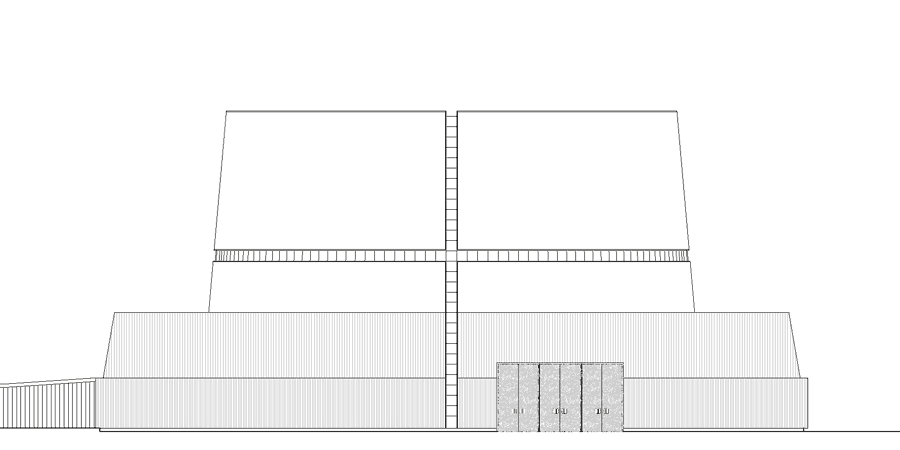
Church for a religious community
Place: Burgos
Date: 2009
Developer: Iesu Communio
Design/direction: Eduardo Delgado Orusco
Team: Juan Enrique Álvarez, Alberto Comas, Sonia Díez, Hugo Herrera

Being part of La Aguilera’s religious buildings complex, the church is considered as an extension of the geometry adopted for the whole complex. But the church clearly positions itself, in the historical debate on the ideal shape for a religious celebration, between the processional spaces -considered more adequate for the liturgy- and the central spaces (circular, elliptic, square etc.).
Undoubtedly its location in an open landscape with relatively few constraints, allowed for a very neat approach which otherwise would have been difficult to achieve in an urban surrounding.


The primary cylindrical form is topped by a second cone-shaped geometry providing height, and a presence in the landscape at close and distant range. This cone represents at the same time the particularity of having one unique vertical directrix- precisely which corresponds to the temple’s top and where the crucifix will be hanged-as all other directrix incline towards this central one in a symbolic gesture.
The interior of the church has only two types of illumination: a set of skylights in the rooftop of variable diameters (once again using the raindrop metaphor). These skylights provide a changing light depending on the hours of the day and the days of the year. This playful stufy of light was inspired by one of the most thrilling sacred spaces of our times: the chapel of St.Ignatius in the University of Seattle of the architect Steven Holl.









