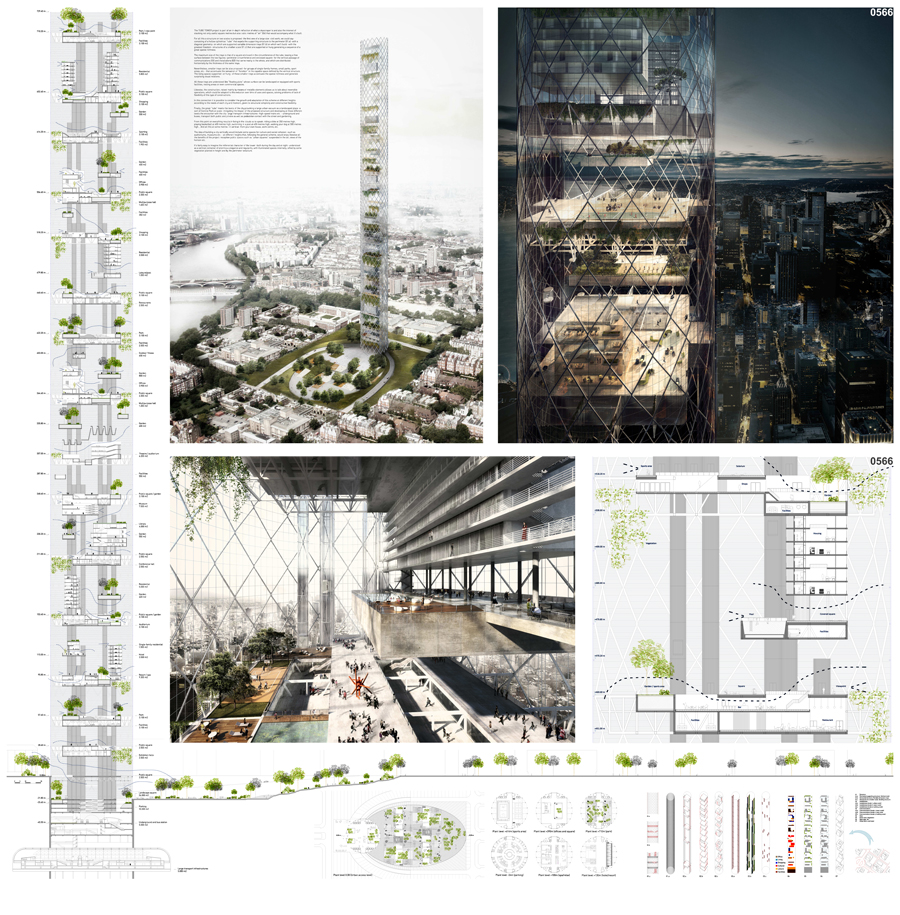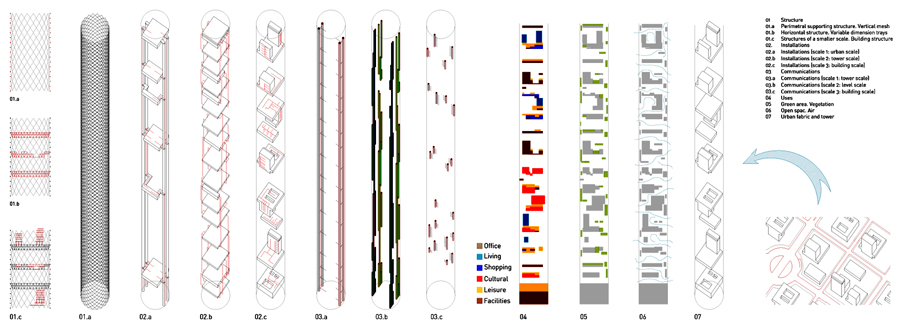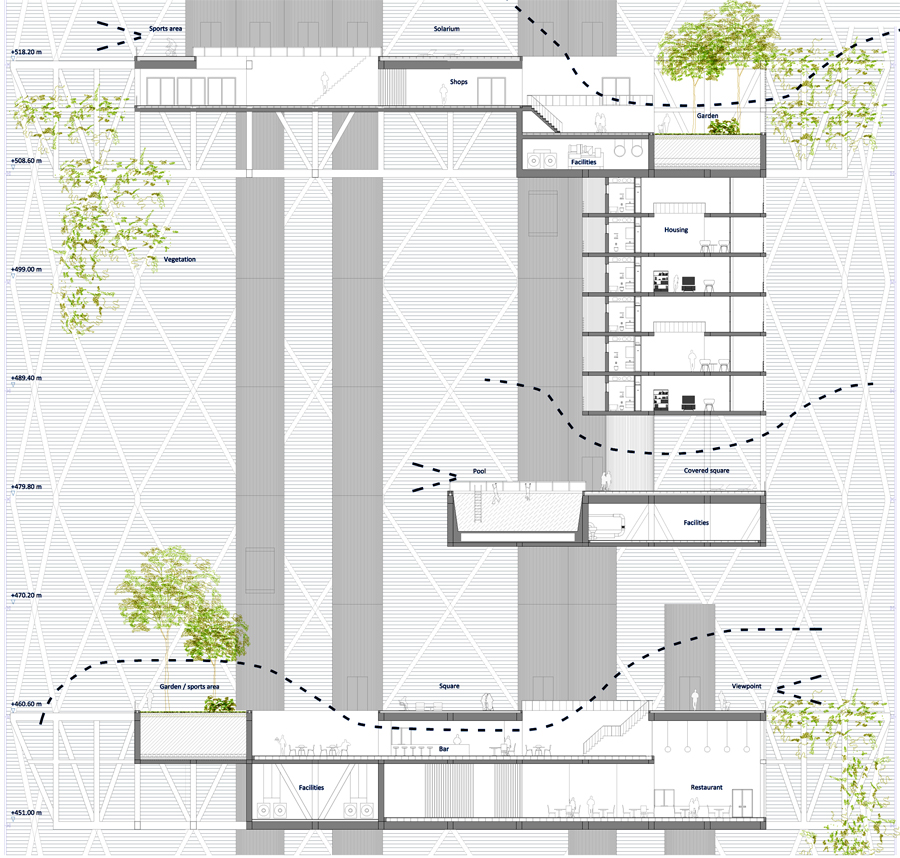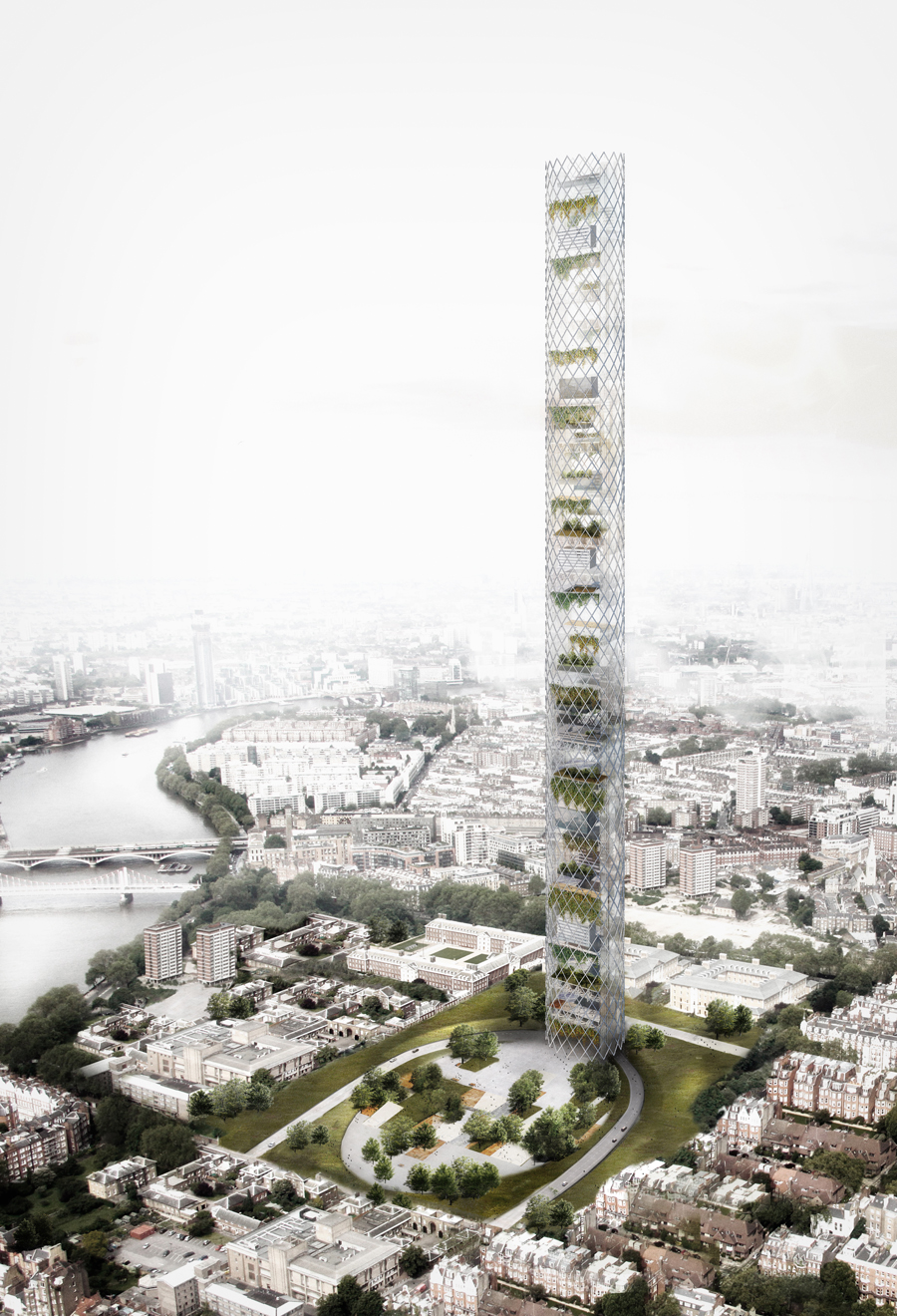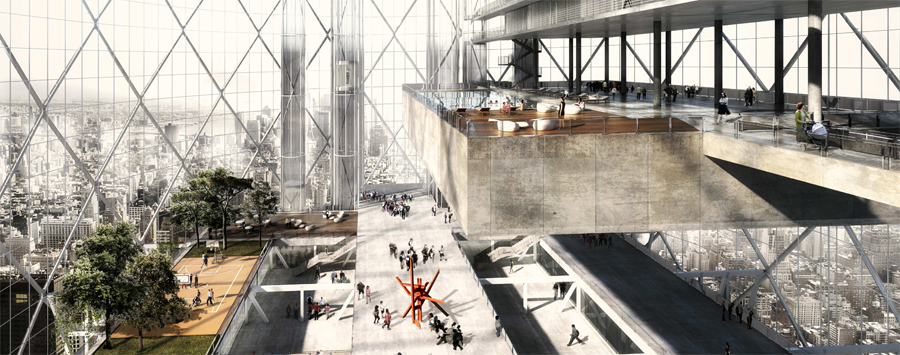
Tube Tower
Date: 2017
Design/direction: Eduardo Delgado Orusco
Team: Javier Rincón Sánchez, Drawyoudreams (images)
Competition: 2017 Skyscraper Competition
The TUBE TOWER project is part of an in-depth reflection of what a skyscraper is and also the interest of stacking not only useful square metres but also cubic metres of “air” (06) that would accompany what it's built.
For all this a structure on two scales is proposed: the first one of a large size -civil work, we could say- consisting of a hollow cylindrical “tube” that expels the supporting structure to the perimeter (01.a) -with a diagonal geometry- on which are supported variable dimension trays (01.b) on which we'll build -with the greatest freedom- structures of a smaller scale (01.c) that are supported or hung generating a sequence of a great spatial richness.
The maximum size of the trays is that of a square enclosed in the circumference of the tube, leaving a free surface between the two figures -perimeter circumference and enclosed square- for the vertical passage of communications (03) and installations (02) that serve neatly to the whole, and which are distributed horizontally by the thickness of the same trays.
Nevertheless, smaller trays can be also proposed -for groups of single-family-homes, small parks, sport areas, etc.- that accentuate the sensation of “flotation” in the capable space defined by the vertical structure. The living spaces supported -or hung- of these smaller trays accentuate the spatial richness and generate surprising visual relations.
All these trays are understood like “floating plots” whose surface can be landscaped or equipped with sports facilities, resting areas or even commercial spaces.
Likewise, the construction, raised mainly by means of metallic elements allows us to talk about reversible operations, which could be adapted to the evolution over time of uses and spaces, solving problems of lack of flexibility of this type of constructions.
In this connection it is possible to consider the growth and adaptation of this scheme at different heights according to the needs of each city and moment, given its structural simplicity and constructive flexibility.
Finally, the great “tube” meets the levels of the city provoking a large urban vacuum as a landscaped plaza -a sort of Central Park at scale- mitigating the impact of the proposed structure and developing at those different levels the encounter with the city: large transport infrastructures -high-speed trains etc. - underground and buses, transport both public and private as well as pedestrian contact with the street and gardening.
From this point on everything results in living in the clouds so to speak: riding a bike at 350 metres high, playing basketball at 400 metres high, swimming in a pool at 450 metres high, walking your dog at 500 metres high... And all this at some metres -in vertical- from your own house, work centre, etc.
The idea of building a city vertically would include some spaces for culture and social cohesion -such as auditoriums, museums etc. - at different heights that, following the general scheme, would enjoy likewise all the benefits of the project: reception public spaces such as “urban squares” suspended in the air, views of the horizon etc.
It's fairly easy to imagine the referential character of the tower -both during the day and at night- understood as a vertical container of enormous elegance and regularity, with illuminated spaces internally, sifted by some vegetation planted in height and by the perimeter structure.



