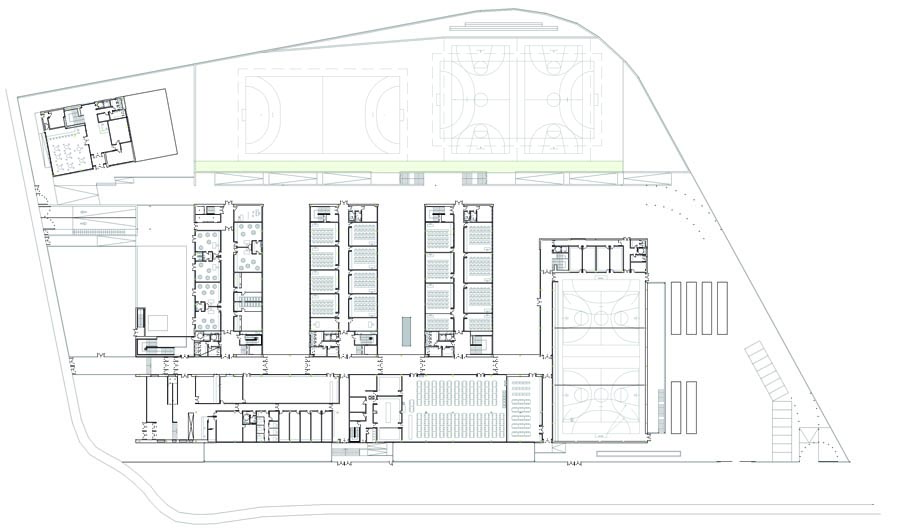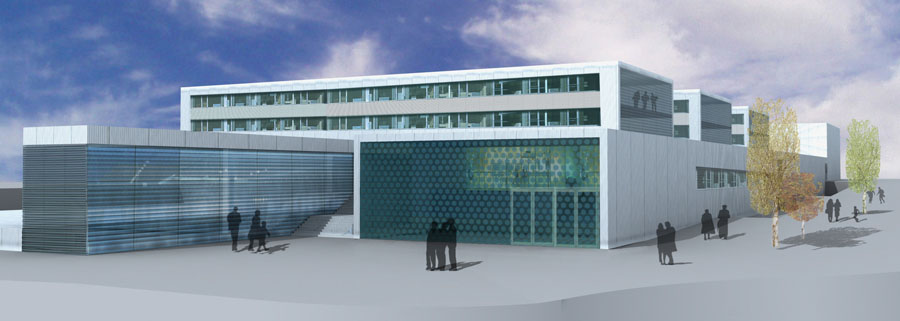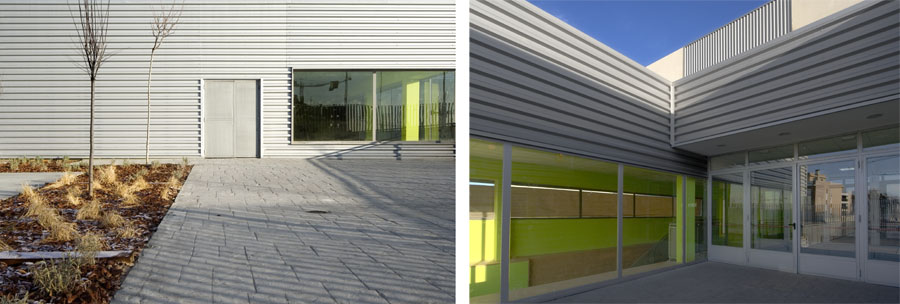
Gredos San Diego college in Las Rozas
Place: Las Rozas. Madrid
Date: 2006-2007
Developer: Gredos San Diego Cooperativa
Design/directionn: Luciano Moreno Feu, Eduardo Delgado Orusco
The construction of a new semi-public college in a site located en Las Rosas is considered. The new neighborhood lacks of urban references because it is still developing area, which encouraged us to think of a building that is formally modern, optimist and ‘complex free’.
The project consists in combining metal and GRC skins of notable dimensions, interrupted by horizontal lines corresponding to the class openings, and by the vertical openings of the staircases and service rooms blocks. The latter were treated with a perforated metal sheet, which concealed its presence. The college is composed of 3 pavilions for the classrooms of 3 different heights, each one of them destined to students of a different age. Each pavilion comprises the general related services: dining halls, kitchens, a library and an administrative and management zone. A multisport centre with a swimming pool is set parallel to the classrooms blocks and acts as a closing piece for the architectural ensemble. Finally, a pavilion destined to academic teaching training for future teaches was also built. In this last pavilion, chromatic sobriety was achieved using white and gray shades.









