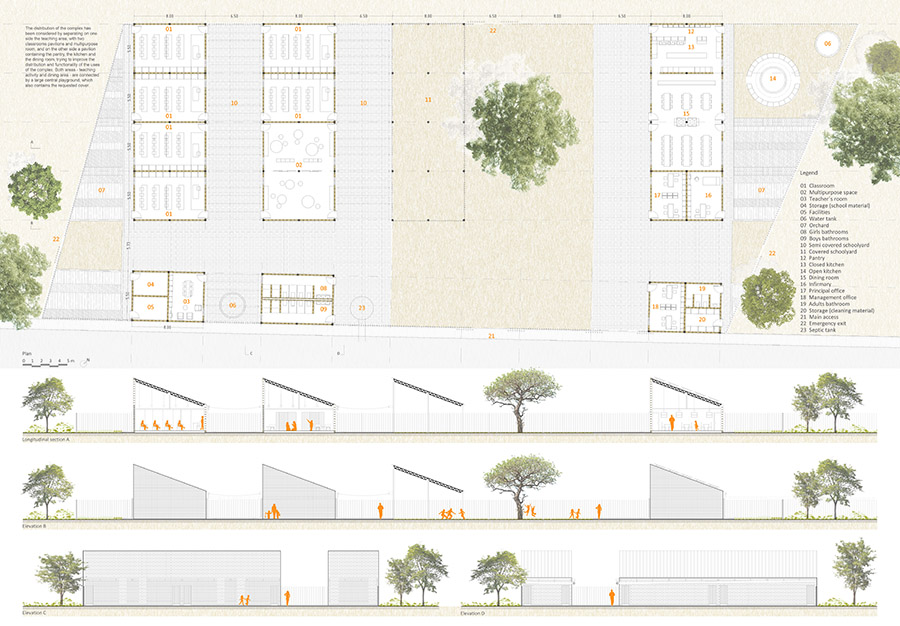
Infant school in Mozambique
Date: 2019
Design/direction: Eduardo Delgado Orusco
Team: Javier Rincón Sánchez
In this project we have tried to unite two intentions: firstly, propose the organization of the best possible school according to the indications indicated in the specifications; and secondly, think about its possible future growth. In order to achieve the first objective, we devised a building unit -a pavilion- which is the sum of a cozy enclosed space and with just the right light, a roof capable of supporting panels for energy production from the sun, and a separate network of clean and dirty water pipelines. For the second objective, we planned the improvement of the whole, with the aim of maximizing growth, so that, depending on present and future needs, it would not be contradictory.
The result is a set of pavilions whose construction is appreciably similar - if not identical - and designed with the most accessible and economical means possible. These pavilions are arranged parallel to each other, with the best possible orientation - north-south - thus favouring the best light and thermal control with brick lattices and a supported metal cover with an elemental metal structure, studied to minimize its weight, and therefore its price, while its installation is favored with the intervention of the least possible amount of auxiliary means.

In the distribution the whole is arranged, on one side the teaching area: two classrooms pavilions and multipurpose room, all equipped with the greatest possible flexibility: the metal structure offers the flexibility to suppress internal partitions, so that there would be the possibility of join the classrooms, two by two, so that they would form a larger classroom or a new multi-purpose classroom. But the multi-purpose classroom could also be divided into two conventional classrooms.
At the other end of the available plot there is a new pavilion, constructively analogous to the previous ones, which contains the pantry, the kitchen and the dining room, trying to improve the distribution and functionality of the uses of the complex.
Both teaching and feeding areas are connected by a large central courtyard or playground, which contains the cover requested in the program. This cover is once again constructively identical to those of the other pavilions, so that its possible future transformation into a new teaching pavilion. Finally, there would be the right space to build, with the same means, a fifth roof that could turn into a fifth pavilion.

In our proposal we have devised the most elementary, simple, economical and repetitive construction possible: from the foundation, which minimizes earthworks and is based on a cyclopean or mass concrete, a metal structure that minimizes its weight, and some enclosures - walls and roofs - of great conceptual simplicity, local ceramic and metallic production respectively. The roofs will be able to support panels for energy production from the sun, and a separate network of clean and dirty water pipelines. We have paid special attention to the design of specialized pieces, such as access to interior spaces, which could be formed as prefabricated parts, the entire network of water pipes and their fixing to facades and roofs, or lattices that will provide insulation and lighting to the classrooms and other interior spaces.
The whole breathes naturalness in the materials and solutions used, but at the same time an effort of rationality and simplicity in the details that we think will result in an economy of means for its construction. However, the proposed solutions may be adapted to other material or labor availability, since the important thing is the principles of economy and rationality and not this or that specific solution. The key is to create an environment conducive to the study and development of the educational community, students and teachers.



