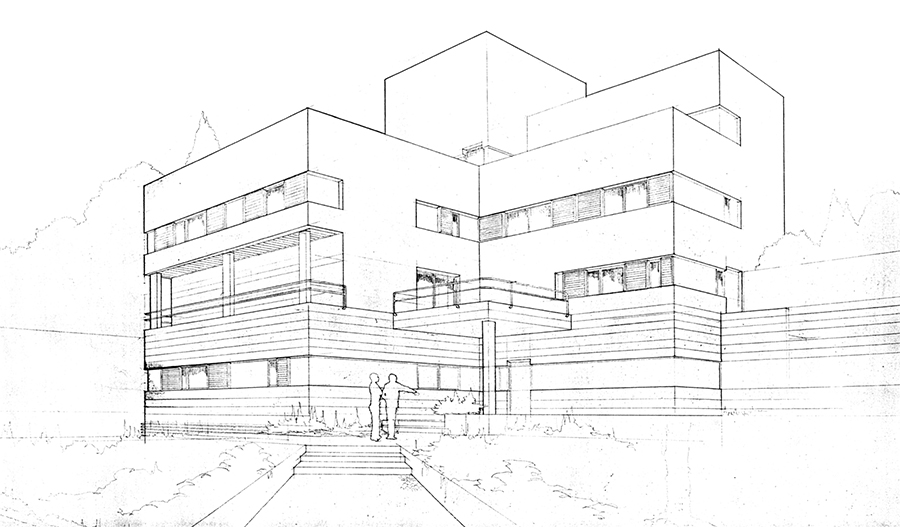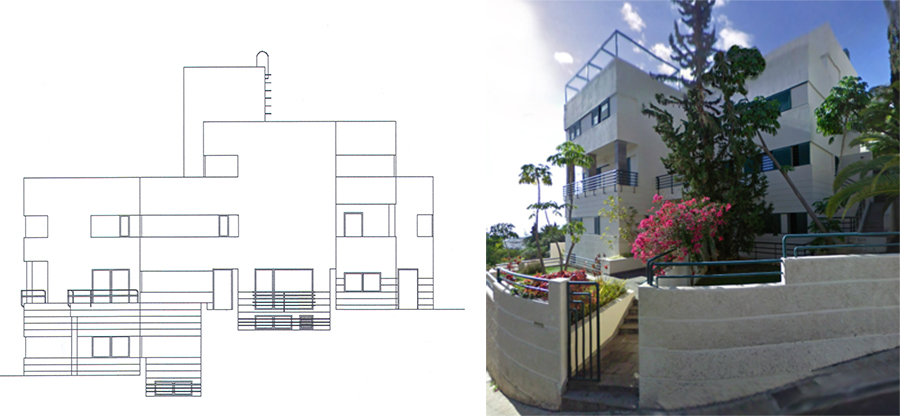
Single-family home in Santa Cruz de Tenerife
Place: Santa Cruz de Tenerife
Date: 1991
Design/direction: Eduardo Delgado Orusco in collaboration with the study of Jaime Castañón
The relations between popular architecture and modern architecture have been extensively studied and rehearsed as to be discovered in this brief text. The attempt to overcome the rigid laws derived from the application of classical orders and the lack of freshness of these architectures led to a rupture whose best reference could be no other than "authorless" architectures built for centuries outside the norms. Paradoxically these architectures have become classics and we can now speak of the reinterpretation of purist or rationalist modernity.
This housing project for a large family, located in a luxury urbanization in the upper part of the city of Santa Cruz de Tenerife, is a good example of the above. Its exceptional location on a hillside oriented approximately to the south, its own views and its exposure to the outsiders invited to an exercise of cleanliness and modernity that would also serve to order a relatively complex program.
The result is an architecture that drinks equally from Canarian popular architecture, very close to modern abstraction, and from other more cultured references such as Dutch rationalist architecture.
Finally, the garden surrounding the building, supported by the benignity of the islands' climate and its excellent orientation, has improved year after year the setting of the house: the cobblestone of a hill, sitting on a bed of sand miga, as it used to be, is a flexible pavement that adapts to warped surfaces, filters water and allows trees to grow and breathe at their roots.


