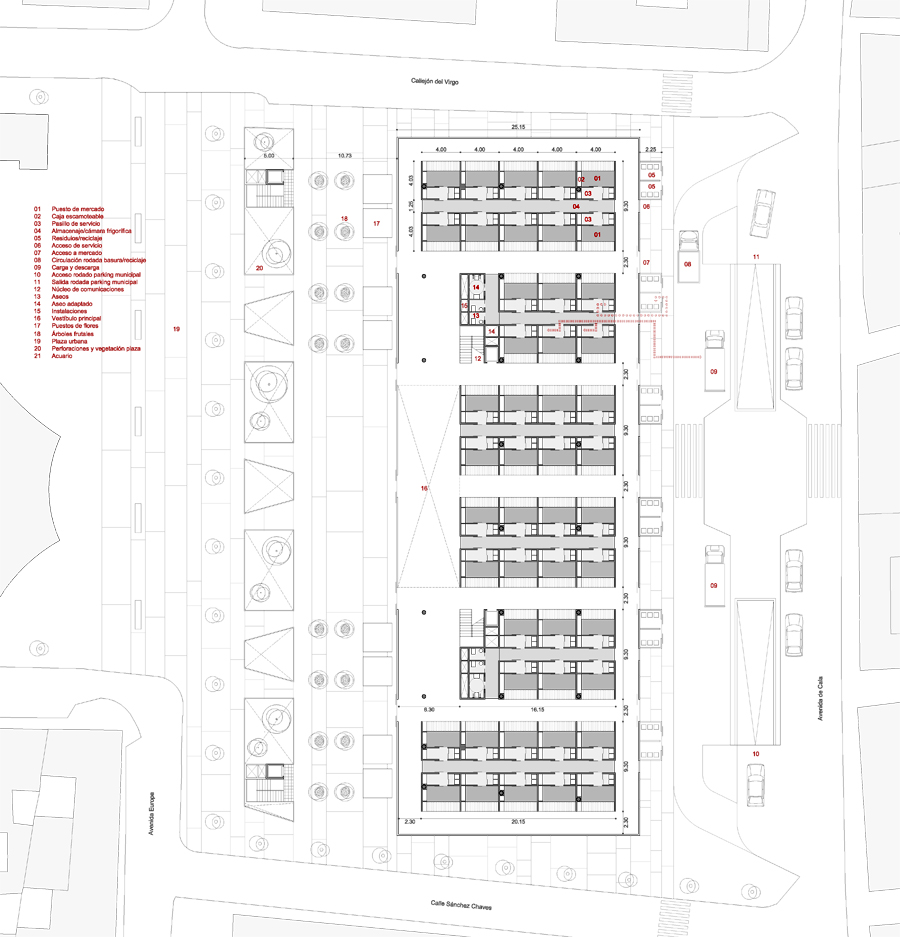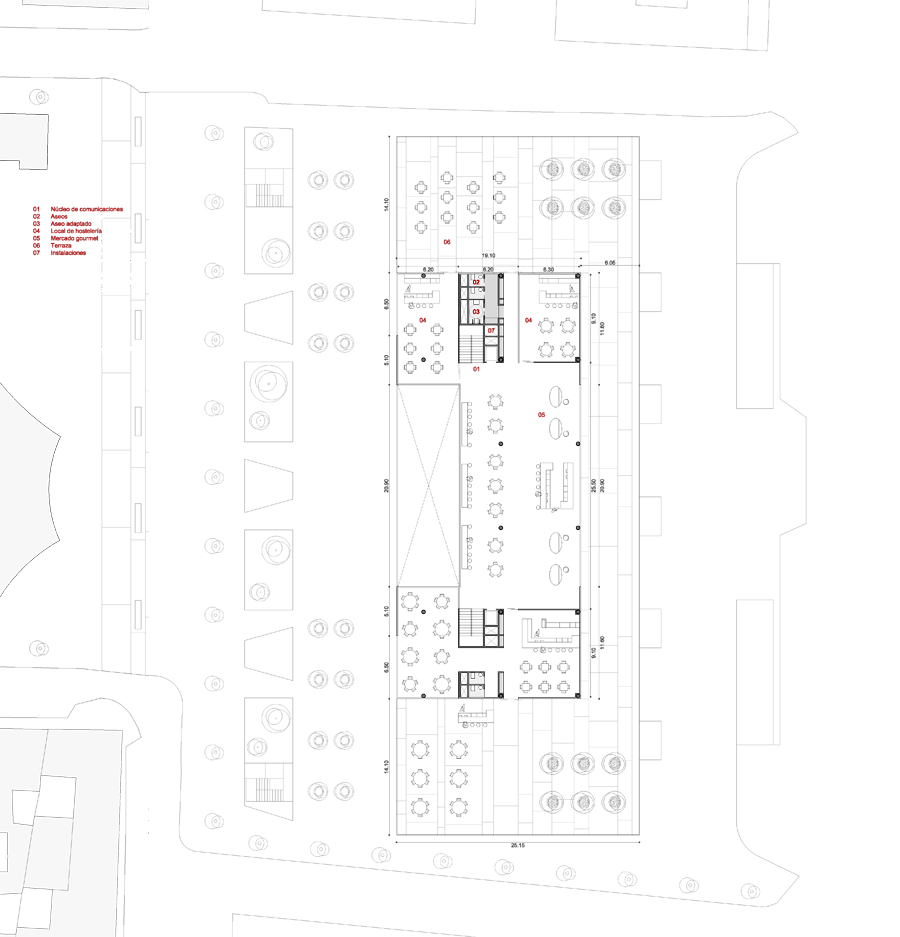
New market and municipal parking
Place: Almuñécar, Granada
Date: 2020
Design/direction: Eduardo Delgado Orusco
Team: Javier Rincón Sánchez, Beta Visuals
Competition: Honorific mention
The project that we propose takes up the tradition of traditional markets, an air-conditioned volume guarded by a translucent façade that guarantees a pleasant and sensitive environment to what happens outside, organized by the arrangement of the market stalls adjusted to the measures that were requested.
But the market that we have imagined also calls for hospitality spaces located on an upper floor, linked to the main entrances of the building and articulated by means of a double height that will become a meeting and breathing point for the whole. However, a glazed interior enclosure between these two worlds has been proposed to avoid, as far as possible, an unwanted transfer of smells and sounds between one environment and another.
The unfolding of these two rooms will allow a nocturnal use of the complex, acting the building itself as a beacon of light for the entire surrounding urban space.
On the other hand, the use of the entire surface of the plot as an emptying for parking offers the maximum number of parking spaces, all of them served by two-way lanes, which guarantees the greatest comfort and use. In this sense, an independent road traffic has also been planned for delivery vans and trucks, as well as garbage removal, concentrating this function and eliminating the crossing of vehicles of different kinds.


As previously described, the market volume itself functions as a separator between its two facades, which have a clearly differentiated character. The main one works as a backdrop to the aquarium square, which extends to the market itself. The rear façade, where the circulations are concentrated, would have a more servant character, with an orderly management of goods entry, garbage removal and access to underground car parks.
And although the entire façade is designed with a certain unit of materials, in the front part - facing the aquarium square - the second floor offers a more representative character, while in the back part the organization of waste management with a few “Prostheses” attached to the façade give this part of the building a different, more functional air.
The concentration of all the road accesses in the rear part of the market makes it possible to free the front part of any traffic, thus managing to unite the aquarium square with the front part of the market, eliminating - if possible due to the organization of traffic in the area - the presence of any vehicle, gaining new surfaces for the interaction and enjoyment of users and walkers. The market and its hospitality area would thus become a natural support area for potential visitors to the center of the town of Almuñécar and its aquarium.
The new square thus created would nevertheless articulate its spaces through the presence of plant species - fruit trees that would perfume the air and offer a point of color and life to the square - along with other trees that would emerge from the plane of the parking lots through perforations that they would introduce sunlight and ventilation into the area of vehicles. In this way we would move away from the dark storage model that car parks usually become. This strategy would also help to improve smoke extraction while the clean vehicle model ends up being imposed. In fact, the reservation of the parking spaces closest to the vertical circulation centers for adapted vehicles and charging areas for electric vehicles has already been planned. Finally, the pedestrian circulation within the car park has also been traced from the beginning, giving it clear preference.
The perforations described in the previous paragraph also provide a bit more security as they facilitate the vision of what is happening in the car park. Only the trees strategically planted inside and the elevator shaft emerge from the interior, directing the circulation of the exterior.
In addition to the two possible accesses from the car park to the outdoor plaza, there are also two other vertical communication centers that disembark directly inside the market from the same car parks.
Finally, in the area closest to the façade, flower stalls, a food fair and a gourmet market outside have been planned, which would function as an extension of the market itself and would eventually complement the commercial and gastronomic offer of the interior.

As previously mentioned, the space that we could call the main character of the market - the most unique - is the access atrium, which is linked to the entrances of the main façade, enjoys a double height and serves to articulate the plan of the market itself said with the hospitality space on the second floor. However, an interior glazing has been provided here, a kind of partitions that prevent the unwanted crossing of smells and sounds between one space and another.
In this space we have imagined interactive screens that announce the events in the municipality, as well as the directory and, eventually, advertising of the merchants themselves, functioning as an information and orientation point for the market and even the population.

Regarding the materiality of the complex, an industrial-type structure -pillars and slabs- is proposed, as corresponds to an installation that is intended to be modern and functional. In due course, the most economical solution will be explored in the market that nevertheless meets the quality requirements and speed of execution requested. In any case, the design of the structure, with quite limited spans and around eight meters in all directions, will facilitate this intention.
The eight-meter measurement derives from the design of the car park –whose features are described below- but which is linked to the already verified standards of measurement optimization, favoring a comfortable circulation, compatible with the movement of pedestrians.
This structure has been coordinated with the market stalls in such a way that the pillars are absorbed inside them, where they hardly have any impact since they are embedded in the partition walls. With this design, the presence of pillars in the area of the users' path is avoided.
Once this structure is executed, it will be wrapped with a polycarbonate façade for the most part, providing a pleasant atmosphere of luminosity within the market, limiting the need for artificial lighting with the consequent saving of consumption.
In the atrium area and in some strategic points of the hospitality area, the polycarbonate solution is replaced by glass, which facilitates interior-exterior vision.
The doors, strategically linked to the alignments of the stalls both in the front and in the back, offer the possibility that the market can be crossed, favoring the purchase of its products even to the distracted passerby. And naturally, making the experience of the regular user more comfortable, who usually already knows the positions where they want to make their purchase and can join them in the most comfortable and fast way possible.
Regarding the car park, a quality solution will be achieved linked to a rational distribution and operation, which will allow the maximum savings in finishes, leaving the structure visible –both pillars and slabs- and solving with paint the understanding of the car park's operation.
The fact of creating holes in the ground floor slab that communicate the parking plans with the outside will avoid the feeling of an underground car warehouse that parking lots usually are with little additional cost. In addition, this design will save on the mechanization of air renewal, so this measure also represents energy savings.
Finally, the verticality of these holes is used for planting plant species that filter the dirt from the fumes emitted by cars, while offering a green accompaniment both inside and outside, since it is expected that some of these species are trees whose height emerges above the ground plane of the outer plaza.



