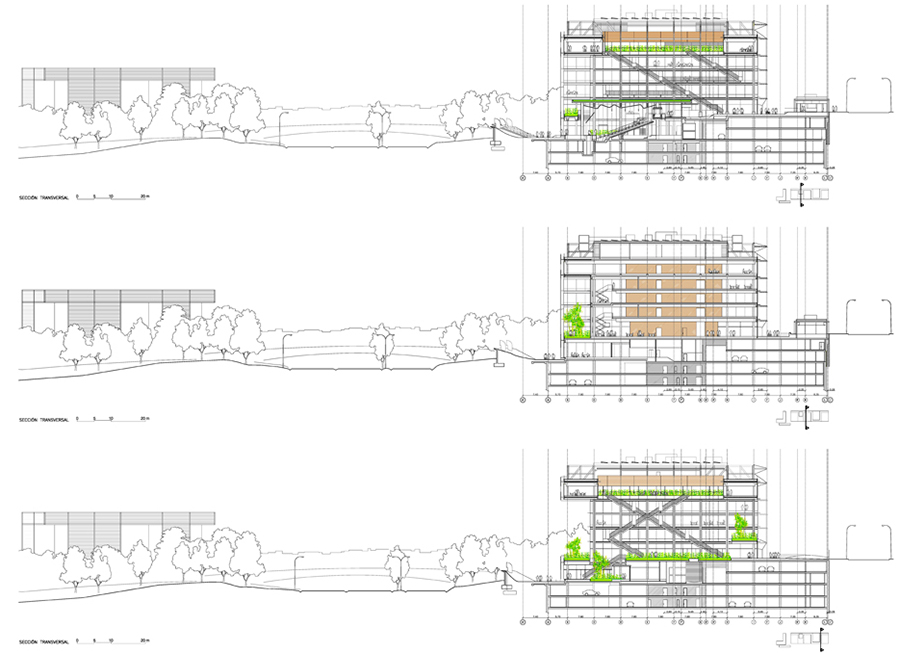
New headquarters Banco Popular. Phase 2
Place: Madrid
Date: 2014-2016
Developer: Grupo Banco Popular
Design/direction: Arquitectos Ayala
Consultant: Eduardo Delgado Orusco
Within the competition for the new headquarters of the Banco Popular two phases were considered: the first one corresponding to the office building and the new data processing center, which although it was a building of considerable size, close to 60,000 square meters , it was small compared to the second phase: the one where the Group presidency would be located, as well as a replica of the top management that is currently located in the Beatriz Building.
The new set has a scale between the campus and the large-scale building and is articulated by patios and fissures that house the evacuations in case of fires, and that serve to give scale and lighting to all offices.
However, the strategy of the two phases has gained its value at this time, when the first one has confirmed a common language, and a whole series of lessons learned that will help the best development of this second phase with the team of Ayala architects and the equipment of the Bank itself.






