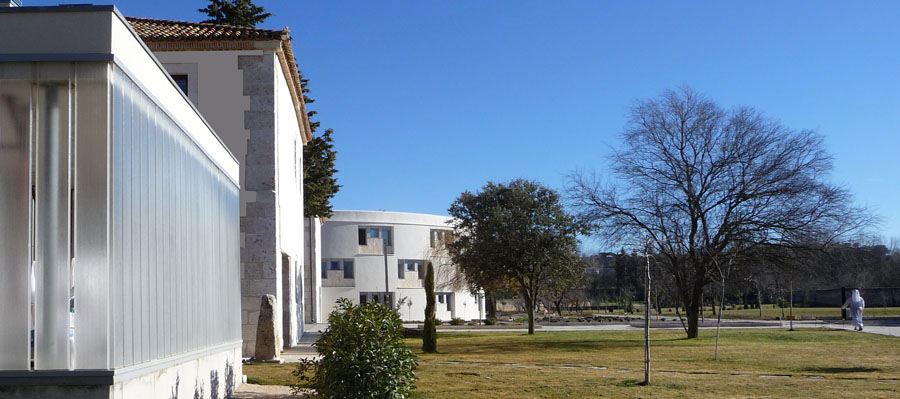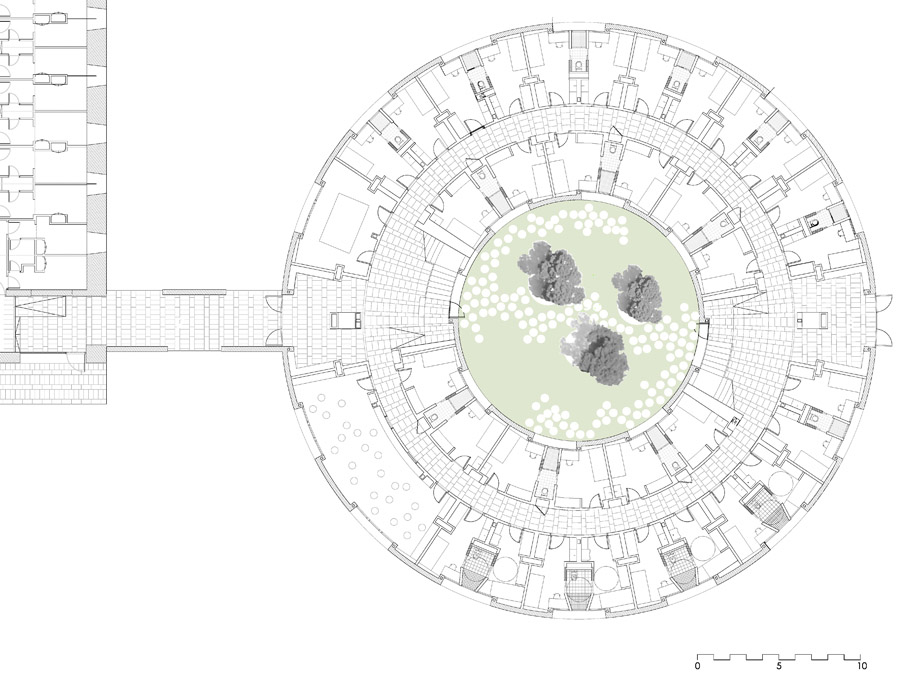
Convent cells building for a religious community
Place: Burgos
Date: 2009-2010
Developer: Iesu Communio
Design/direction: Eduardo Delgado Orusco
Team: Juan Enrique Álvarez, Alberto Comas, Miguel Quirós
The need for new cells, due to the growth of the religious community and the incapacity of the old convent to lodge them, is at the basis of the construction of this new building.
Following the geometric rules established for the whole building ensemble of the religious community (a metaphor based on the traces left by rain drops on the ground, and understood as an image reflecting the relation between Sky and earth), a new cylinder was thought of with an interior patio due to its notable dimensions.
At the same time, the possible monotony that this architectural ordering might produce was palliated by a small gesture: a slight spin of the intermediate floor, reflecting on the exterior façade through a checkerboard disposition of the windows. Checkerboard, ‘Damero’ in Spanish is a playful terminology implying both the particular distribution employed, but also relating to the word ‘damas’, ladies, lodged in this building.








