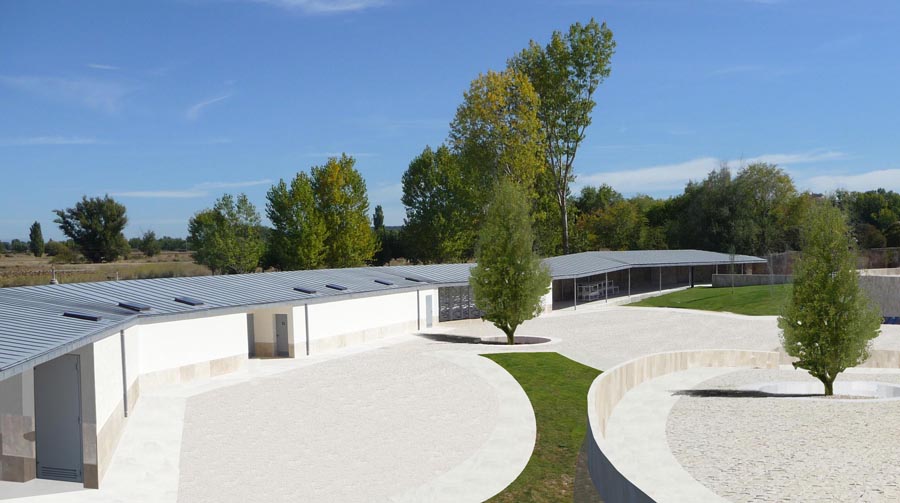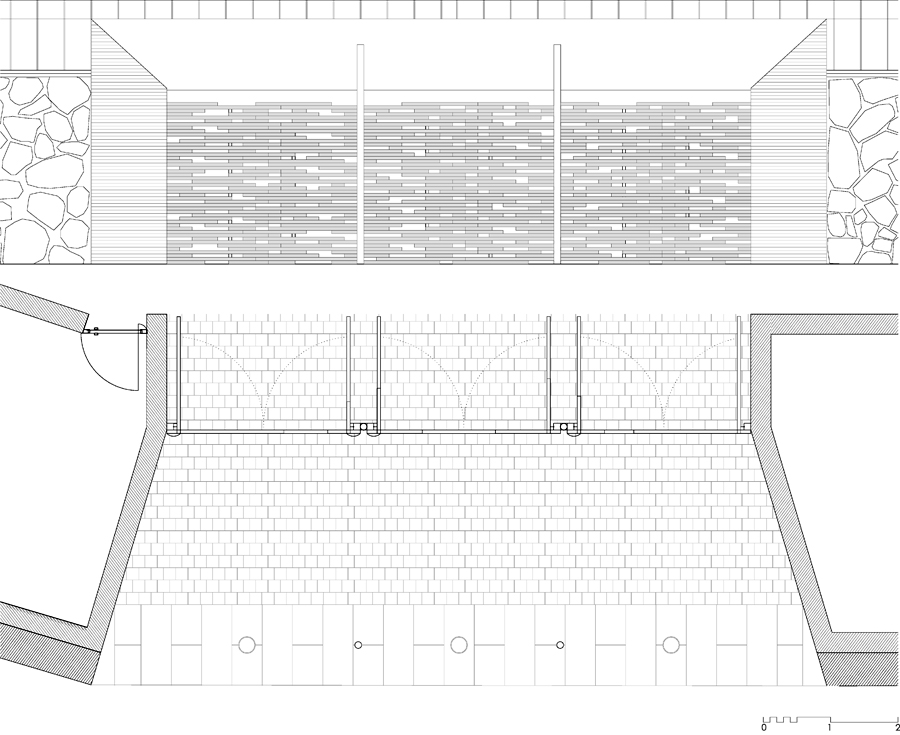
Entry pavilion for a religious community
Place: Burgos
Date: 2009-2010
Developer: Iesu Communio
Design/direction: Eduardo Delgado Orusco
Team: Juan Enrique Álvarez, Alberto Comas, Miguel Quirós
The master plan for the new religious group of building generated the need for new accesses to the precincts, one for the enclosed order and another for the pilgrims. The latter is connected to the vehicular track leading to the old sanctuary and facing the ‘Colina del Santo’. The hill of the saint, the only remarkable height of the surroundings, which flora- scattered with pine trees and other bushes- evokes the hills surrounding the city of Rome, becoming an important landmark in the landscape. In our project, the threshold ‘gained thickness’ while accommodating a service area and assistance point for the pilgrims. Reminding the traditional grills of the enclosed sanctuary, the doors of the threshold act as modern geometrical visual filters to the inside space. The doors are transformed into an edifice and the latter into a rooftop that shelters nuns and pilgrims from the hard castellan climate.






