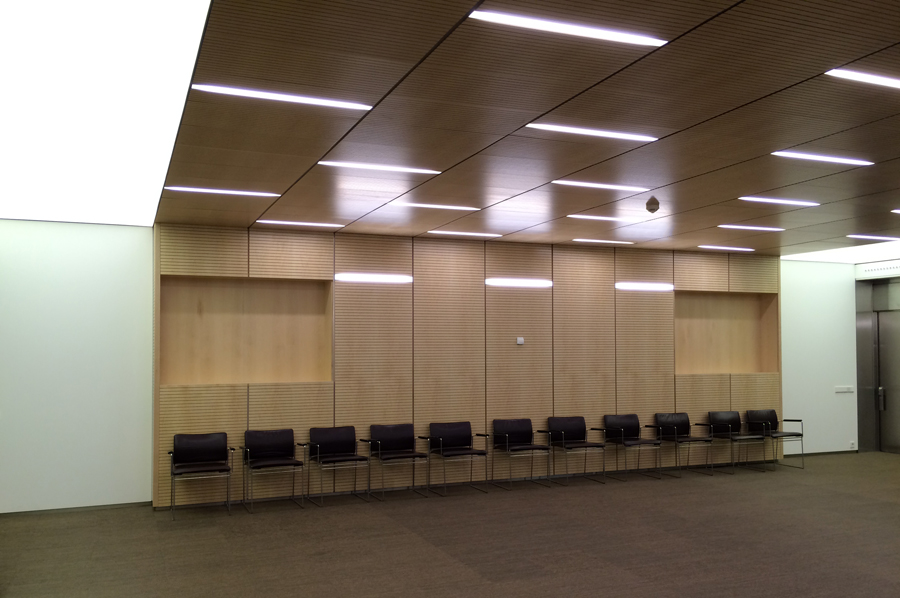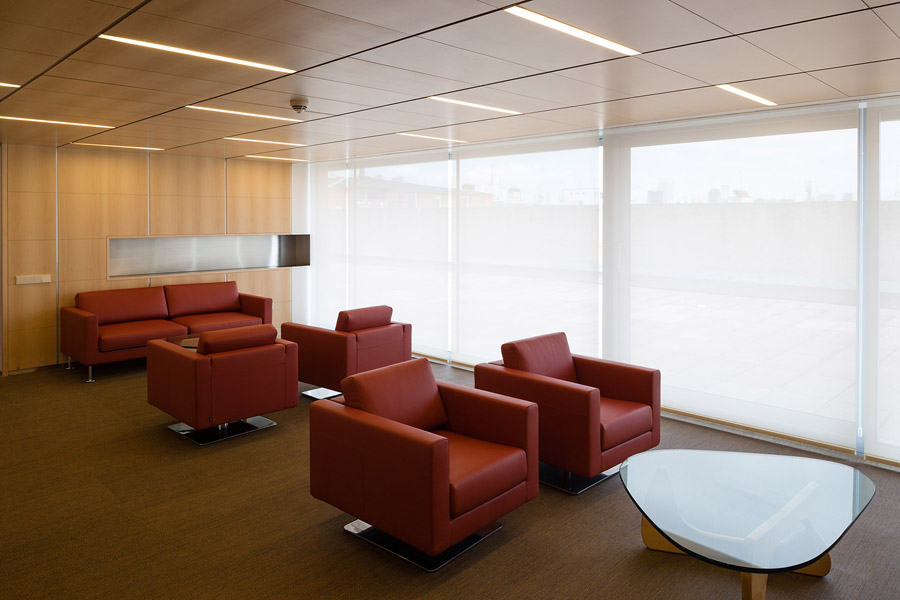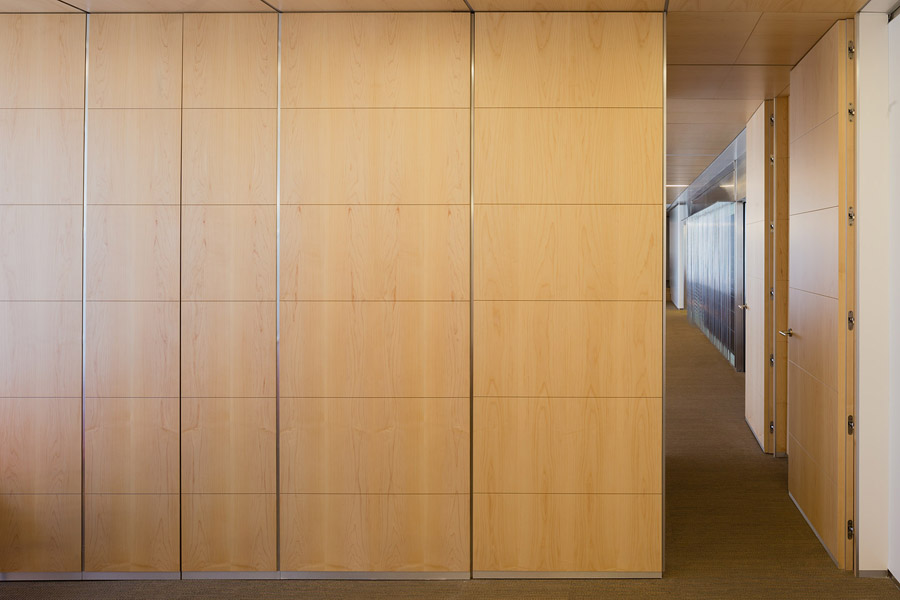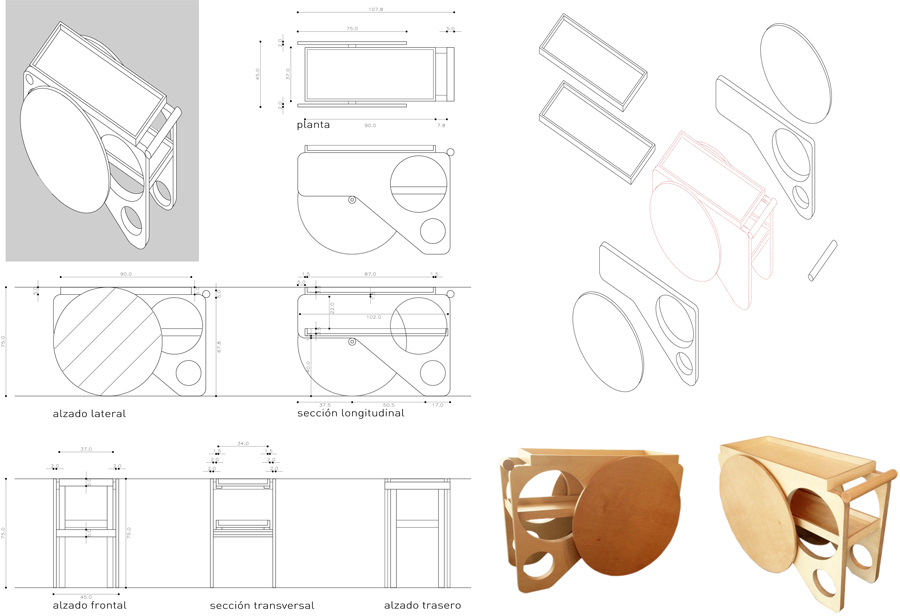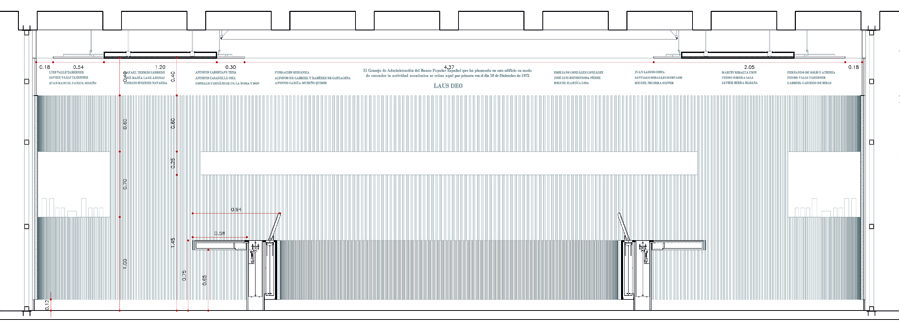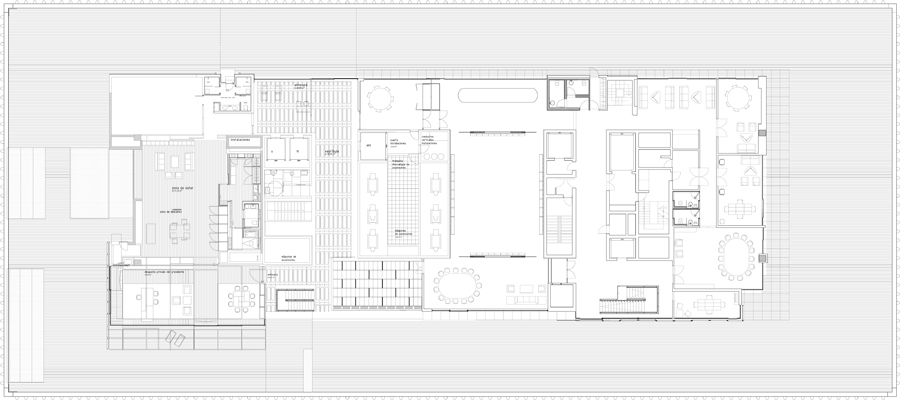
Chairmanship space of Banco Popular, Beatriz Building
Place: Madrid
Date: 2008-2015
Developer: Banco Popular
Design/direction: Eduardo Delgado Orusco
Team: Juan Enrique Álvarez, Sonia Díez, Rubén Sesmero, Miguel Quirós, Javier Rincón
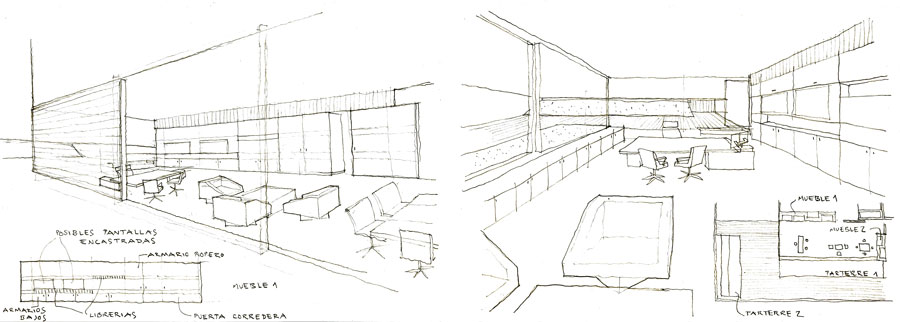
The area requested for the office of the chairman, included in addition to the workspace, a whole range of auxiliary spaces. Equally, the opportunity to achieve this design transformed into an occasion to test the general strategies considered for the whole building. The project consisted in assigning the southeast corner of the penthouse floor, that will be designed in retreat in relation to the main volume for the building, and thus opening on the large terrace of the ensemble, trying to integrate this outer space to the inner space of the office, at least visually. The space ii thus defined by the outer limits of the terrace on the one hand, and on the other hand by the two large pieces of furniture of the interior that act as partitions of ‘thick walls’ while serving as storage and platforms for the performance of the varied tasks of the office. Using wood, in the office as well as in the terrace space, allowed achieving this formal and visual continuity between outside and inside.
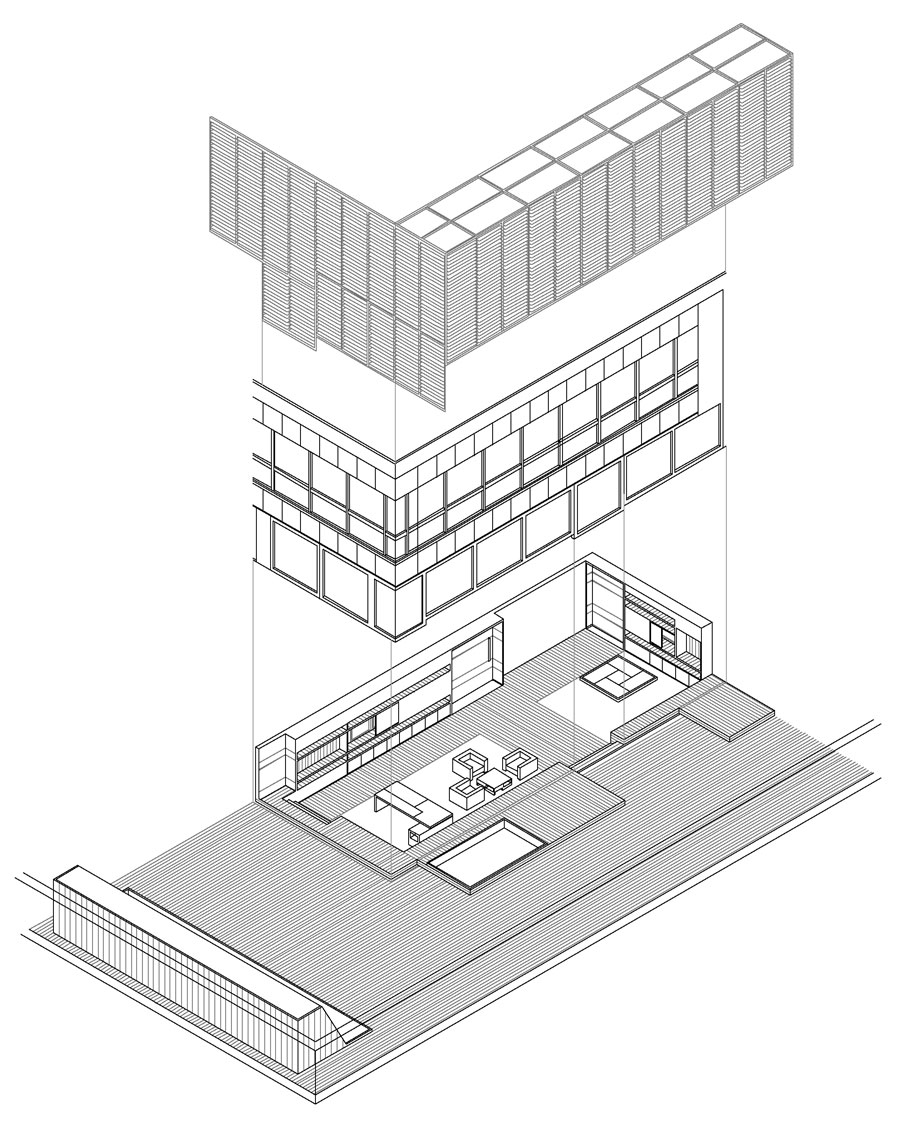
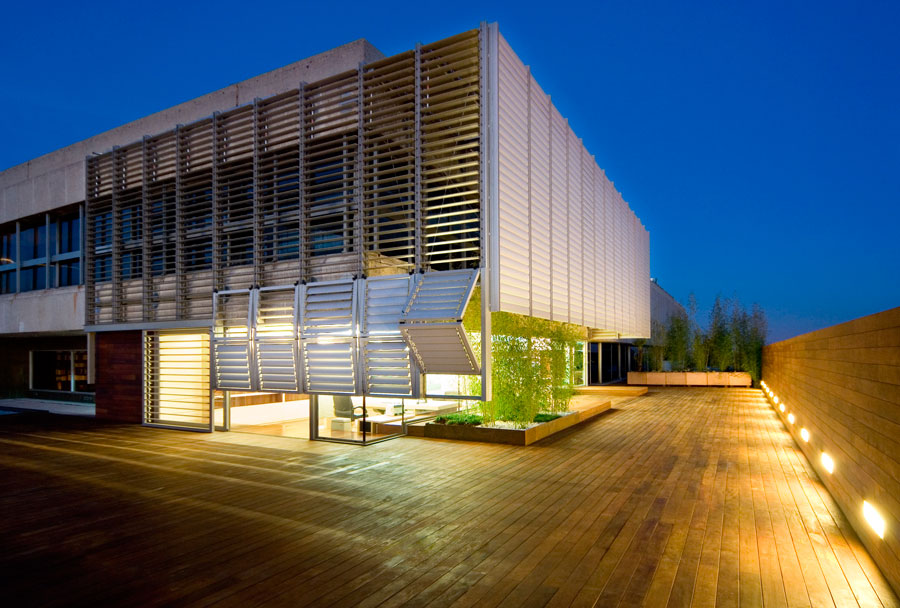
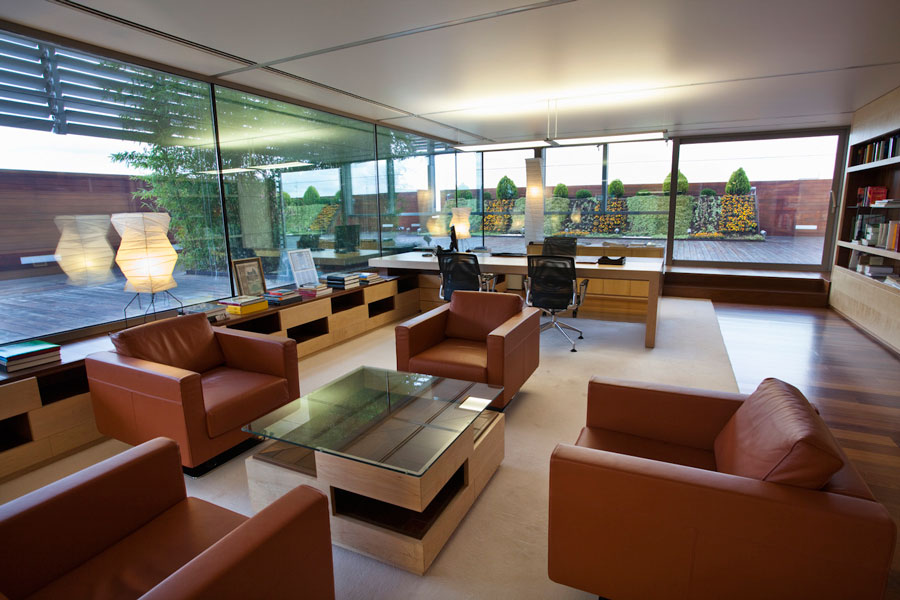







The Council Chamber responds to the natural refurbishing of the spaces conducted in the Beatriz building in Madrid, designed by the architect Eleuterio Población Knappe and which have not been subject to interventions practically since its inauguration in the mid-70s. The available space is confined by armed concrete screens that form part of the central resistant nucleus of the building. Under this circumstance, the spatiality of the room is limited nevertheless the design of the furniture and the shapes used helped strengthen this spatiality.
The whole space is integrated to the treatment given to the group of structural elements of the floor and that evokes the formwork of the fluted concrete walls, found behind this surface treatment. The need to provide a highly technical space for this hall achieves the final definition of the room although it was intended to be hidden, unnoticed, and avoiding exhibition.




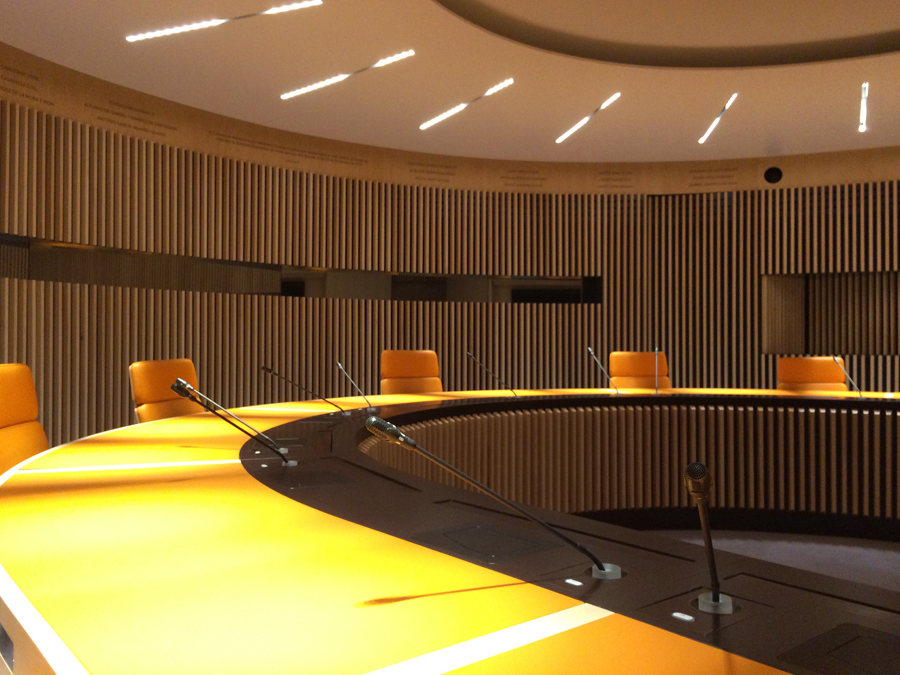


The dining halls of the penthouse of the Beatriz building were the starting point for the construction of a two-storey building located on top of the main office building consisting of a ground and 7 floors and occupying half a block in the neighborhood of Salamanca in Madrid.
Indeed, this superposed ensemble takes advantage of the conditions of the urban normative that allow for the exploitation of a setback in a north american fashion. This circumstance generates an ample terrace, on which the new premises have a view, integrating thus the terrace, as a visual extension, to the dining halls. On the other hand, the use of large glass sections and a language similar to other refurbished areas of the building brings unity, simplicity and elegance to the ensemble.
It is of particular worth to mention the project for the exterior gardens designed for physical activity and environmental purposes. They are also a tribute to the sculptural project of Jorge Oteiza for this building, through a reproduction at scale of the models tested by the Basque artist.
